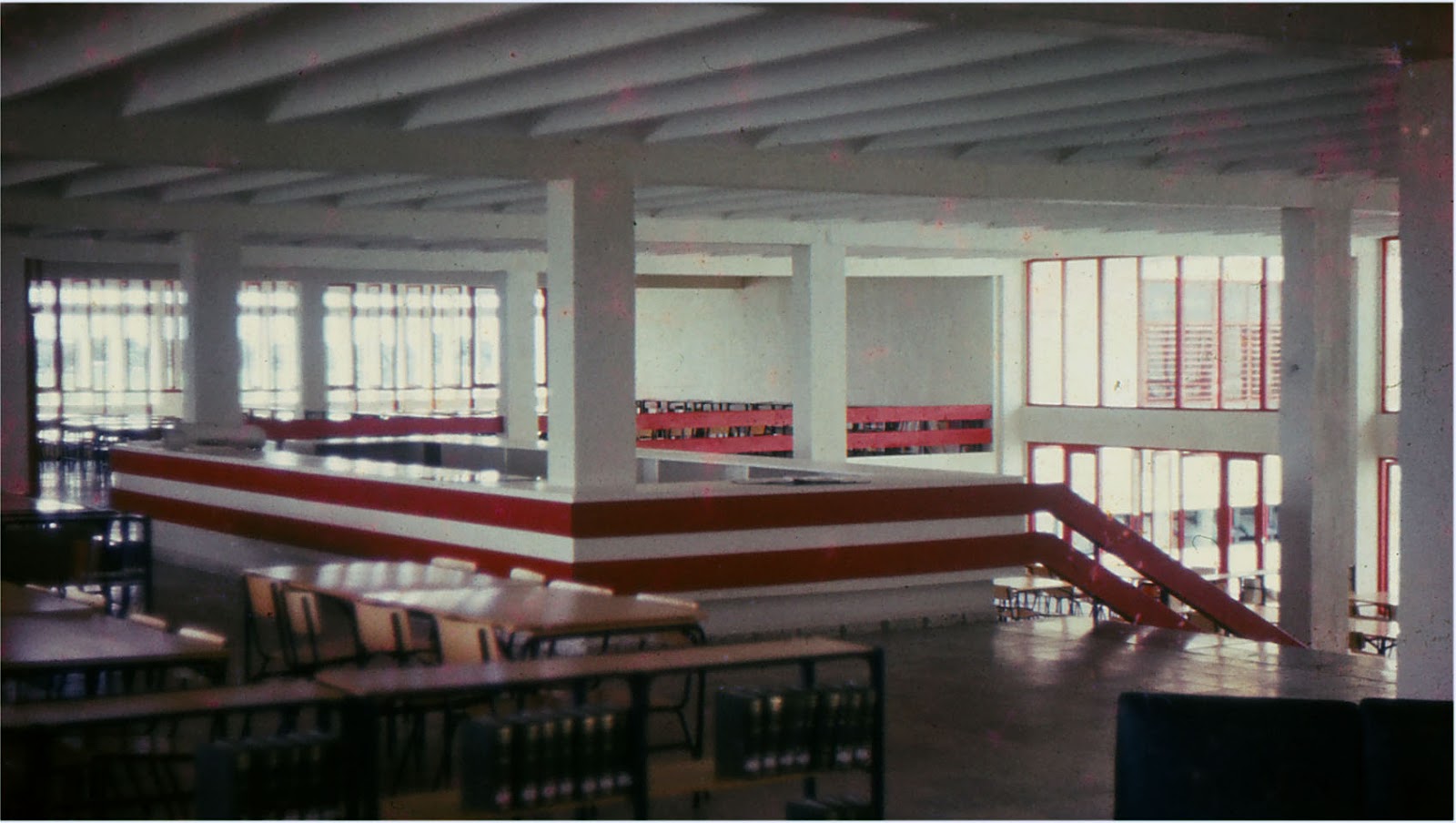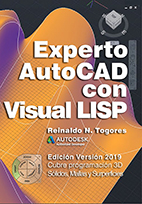Interview by Roberto Segre, published in La Gaceta de Cuba, Number 152, January 1977.
      |
Commander in Chief Fidel Castro, in the speech delivered on the occasion of the opening of the 1976-1977 school year and the inauguration of the "Maximo Gomez" Vocational School in Camagüey said, referring to this school's characteristics:
"From the point of view of its material basis, because of its project, built using the Giron system, but with a specific concept for this school, because of the concentration and distribution of its facilities, of its architecture, certainly at this time is the best in Cuba... it has been built with true art. We should congratulate the Group for School Construction and the architect who designed this school".To hear the opinions of the complex's designer, we interviewed Architect Reinaldo Togores, a young professional (37 years), who began studying architecture in the year of the Granma's expedition landing, and who took part in the struggle against tyranny as a member of the 26 0f July Movement's Student Section.He graduated in 1965, then joining the house building plans in Camagüey and Oriente ; he later carried out house furniture studies and projects and since 1973 works as an Architect at the National Educational Building Group and at the same time as a professor at the University of Havana's School of Architecture.
What effect did the recognition of the results achieved in your work cause you?
First, a deep emotion and a great joy in seeing the school successfully embodied after three years of work. Secondly to verify the enthusiasm with which students and teachers who live there on a daily basis have received it; thirdly, that the largest project I've done so far is in Camagüey, the province in which I started out as an architect working on housing construction plans with a team of colleagues of which some were included in the brigade which built the school.
Did the Camagüey builders work impact on the school's quality?
This time We can say that the objectives proposed in the project and its material realization have fully agreed. In some cases it happens that architects propose very imaginative designs on paper, but these do not materialize in reality, or the care for those details that value the work is not achieved. For there to be a connection between the project and reality there must be a real symbiosis between the aspirations and motivations of the designer and their interpretation by the builders. Both the leadership of the province and the workers of the brigade who built the school welcomed with enthusiasm, with love, the school's project and braved the difficulties encountered along the way, always finding the right solution with a spirit of sacrifice, aware that the school was not yet another building within the province, but rather that its elements expressed the technical, aesthetic and human values that represented the creative will of the people of Camagüey.
What makes this one different from the other vocational schools?
I believe that this school is a stage within the design process of the bigger schools being built. The analysis of the preceding ones, for example, the "Lenin" the "Salvador Allende", etc., allowed us to introduce a number of modifications that, without changing its basic elements -constructive or functional- gave it a personality of its own. It was influenced by its smaller size, 2,500 students instead of 4,300, which made it possible to compact the different blocks to give them a more "urban" structure. Instead of a linear composition, we chose to create a central space of complex shape, around which the various functional components are organized.
What are the school's most accomplished elements?
One aspect whose development in the project interested us was the personalization and identification of the main functions. Although the modules for classrooms, dormitories, laboratories, etc. are standardized forall of the schools, we wanted to find an expression indicating the school's specialization towards technological and scientific careers, by placing in the foreground the laboratory-classroom complexes with their protruding volumes that is the first thing seen by the visitor when arriving at the school. Also the location of the dining room linked to the central square with its open space on the ground floor for the meetings or resting; the library in which we retake some architectural themes used by the great Finnish architect Alvar Aalto; the gallery system and the high bridges which allow different perspectives toward the buildings and the landscape, and finally the use of color. This has played an important role in the differentiation of buildings. In the definition of the tones and the different color ranges, we applied scientific criteria, whic were experimented through our teaching in the Basic Design course at the School of Architecture. In short, it we have tried to build a sufficiently diverse complex that allows students to constantly discover, during their six years in school, new forms and spaces suitable for carrying out their activities and consistent with their sensitivity and moods.
Do you consider this work as a new contribution within Cuban architecture?
Our architecture has matured rapidly since the Revolution and already has a personality of its own and develops with very clear premises: carrying out quality works that meet the our people's multiple needs, based on advanced technologies and increasingly elaborate and personalized designs. The first stage in which the repetition of stereotyped schemes took precedence, or in which we were not familiar with the prefabrication systems and where the pressure exerted by unpostponable necessities required solving problems on the fly, have already been transcended.Now with a broad domain of a variety of technological systems and within the possibilities granted by our economic development, by the cultural and aesthetic values representing our people's ideals demand from us a more thorough job, a deeper analysis, and to this end we are working. We hope that the "Maximo Gomez" Vocational School reflects these concepts.
Roberto Segre
la gaceta de cuba
Number 152, January 1977.



