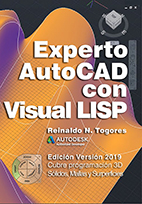The "General Maximo Gomez" Vocational School (1976) at the city of Camagüey, in the central-eastern part of Cuba, is a mid-level school for up to 2,500 boarding students. Dedicated to promoting an interest in science and technology, the admission in it is a prize for the best students in the province. With a built area of over 45.000 m2, it includes fields and workshops attended by the students themselves. The project is characterized by the insertion of buildings which in general correspond to typical project solutions developed for the whole school plan of the '70s, but with adaptations that impart them a peculiar physiognomy, in a carefully studied grid of interconnectedness that constitutes one of the dominant characteristics of the complex.
Architects:
Reinaldo Togores Fernández and Carlos López Quintanilla
Consultants:
Arch. Andrés Garrudo, Arch. Heriberto Duverger
The team:
Structural Engineering: Arch. Luis Blanco
Earthwork and Roads Design: Eng. Julia Delgado
Electrical Installations: Eng. Humberto Zarraluqui
Water Supply and Disposal Systems: Tech. Eng. Antonio López Cruells
Landscaping: Arch. Luis Rubio



