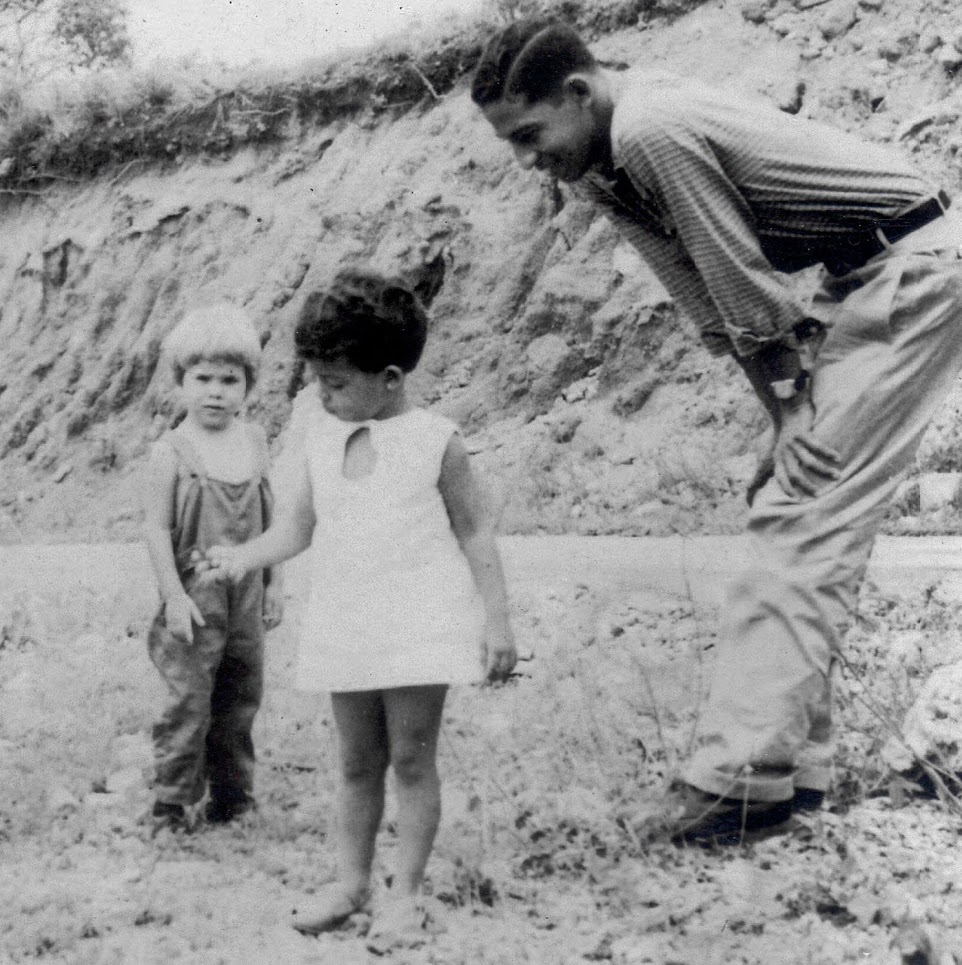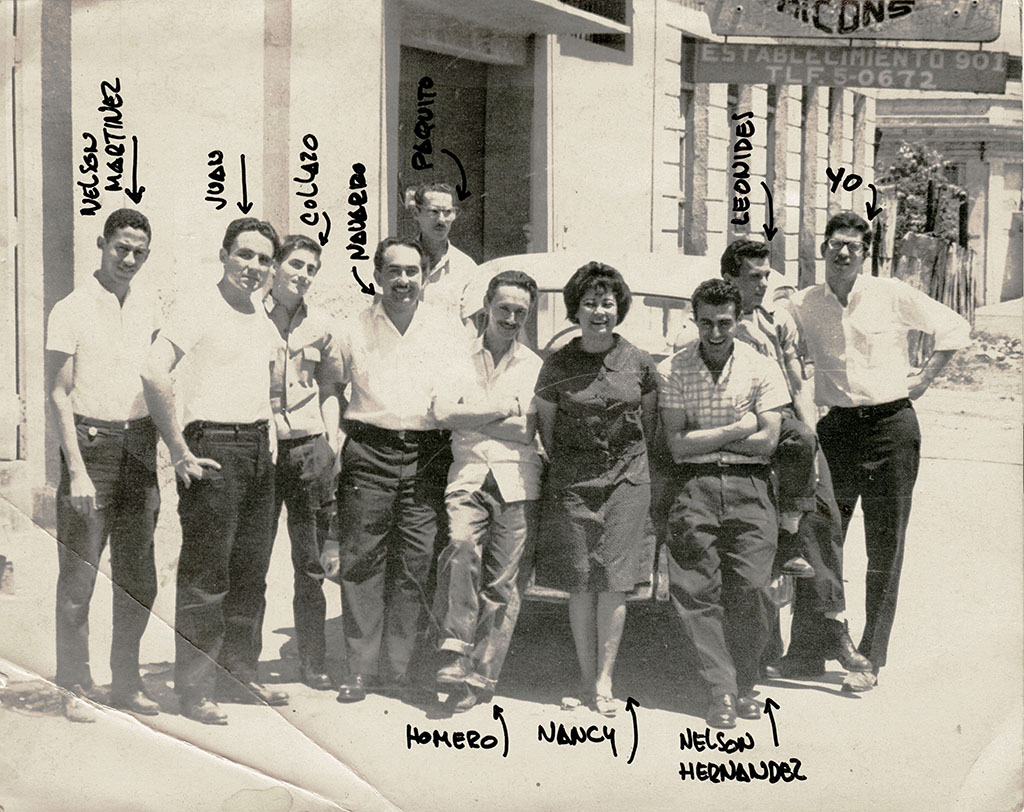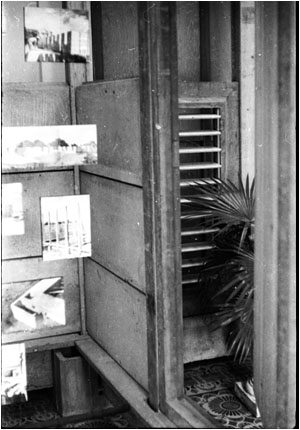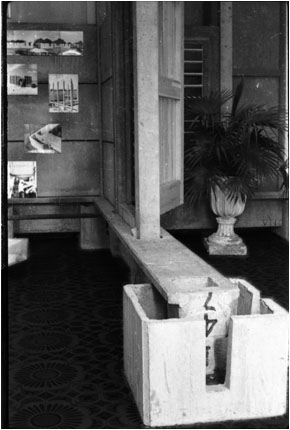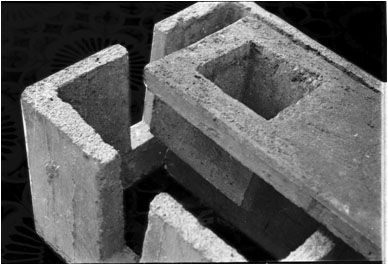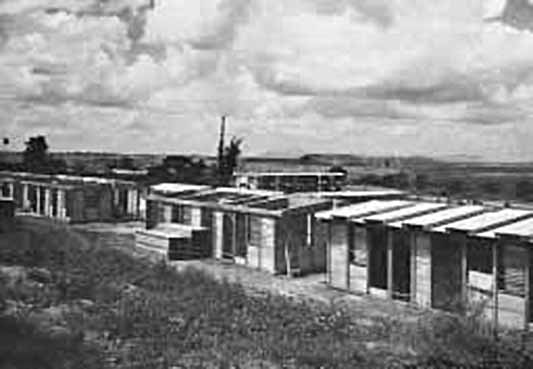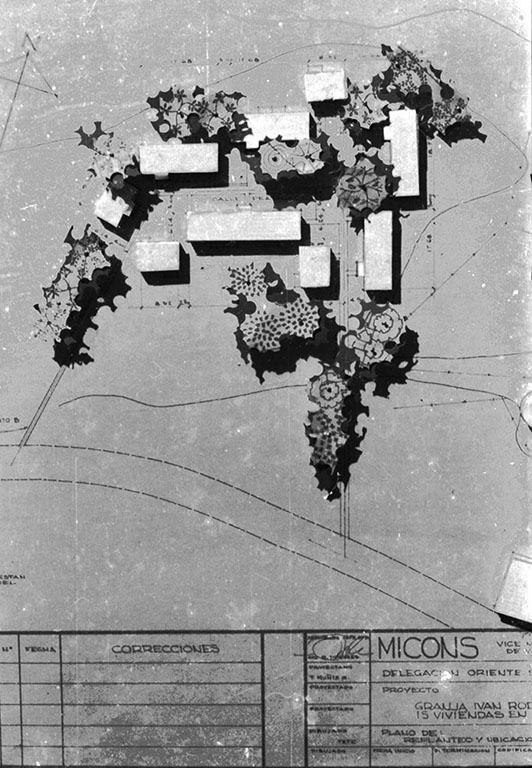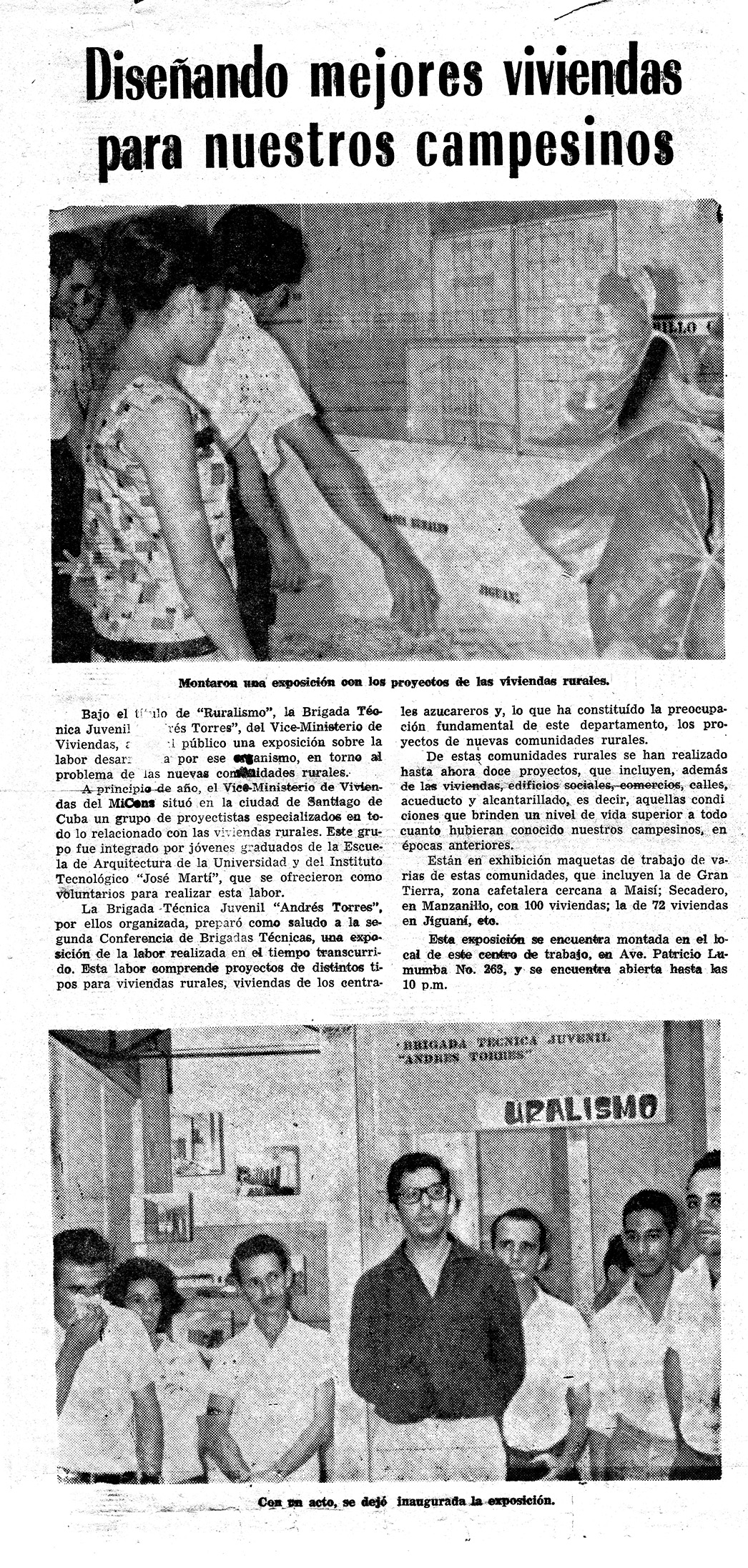About 12 km from Punta de Maisi, lies the settlement of La Maquina, then separated from civilization by steep mountain trails, better suited for mule packs than for motor vehicles. In 1966 the Revolution arrived with plans to provide the settlement with masonry houses plus 9 mountain boarding schools and 8 daycare centers in the area.
To build the houses a "Sandino" prefab system plant was deployed under a palm leaves thatch shed, where 14 comrades produced at their maximum capacity, a house per day. The 2 bedroom houses have an area of 8.32 x 6.24 meters and the 3 bedroom ones, 9.36 x 6.24, including a porch, living room, kitchen and patio, with asbestos-cement roofing, cement floors and Spanish style doors.
The village project was by the architect Reinaldo Togores, and architect Nelson Hernandez took responsibility for the sewage works and an aqueduct that brought water to La Máquina from the Maya River five kilometers away, avoiding chasms, up to a tank 81 meters above the collection level. This conduit is made out of brick reinforced with steel bands and concrete cladding having a capacity of 50,000 gallons.
The construction was carried out by the Unit "Manuel Fuentes Borges" from Baracoa, under the technical direction of the architect Emilio Eleaga and with José Millet as foreman.
This village was one of the many that during those years we built at the most remote places, first in the province of Camagüey and later on as head of the Vice-Ministry for Housing's Oriente-Sur Delegation Projects Group. I still keep an old picture as a souvenir of those times. Our headquarters was on one of the roads leading into the city, in a somewhat underprivileged area in front of a bar at which a jukebox endlessly played Toña la Negra's boleros. And a dingy bar where you could have the best papaya or sapote milkshakes, provided the customer contributed with his can of condensed milk, by then already rationed.
The photo includes us, the founders: two architects, Nelson Martinez and myself; four technical engineers: Nelson Hernandez (who Cuevas seemingly mistakes for Nelson Martinez, by attributing him the title of architect), Juan Diaz, Collazo and Leonides. As our administrator, Pablo Navarro, Nancy as secretary, Paquito as driver but also as the musician for all our celebrations and finally Homero, who took care of everything else. Later on we had assistant designers and draftsmen. But in the beginning everyone had to draw his own plans. No watching the clock to see if it was time to leave...
Grantierra is unique because of its location, but it was just one of the many rural villages we designed at that time. These houses were built using a clever system architect Jose Novoa, a pioneer of prefabricated construction in Cuba had designed for the construction of walls. This system was particularly suitable because it did not require special equipment and used very little steel. It was based on the analysis of factors such as the appropriate weight for hand assembly and the maximum panel width that would not require reinforcement due to retraction. That led to a very curious module of 1.04 meters for the spacing of the slender 0.11 x 0.11 m columns. The roof slabs were monolithic, cast in situ using reusable modular formworks. This system, combined with a well studied and timed worksite organization assured Novoa, before 1959, a leading role in the market for affordable housing, including many of the vacation houses that were beginning to rise on eastern Havana's beaches.
The video inserted below 1 provides a good understanding of the system and the cleverness of the resources employed. The perspectives are from projects carried out by Novoa himself in the '50s.
Novoa presented his views in this regard at the Congress of Architects held in Havana in 1948.
This field abandoned by architects for being unremunerative, was the field to which we dedicated all our efforts and all our lives. It was necessary to make a good, economical and safe house and as a decisive economic factor it should be done very fast. Thus arose in us the idea of the prefabricated house... thus we made the first house that was completed days before the hurricane of 1926 and which today [1948] is still in perfect conditions.
Novoa joined the construction plans of the revolutionary government until the early '60s when when his contract was terminated 2 and his system became state property, passing to be called Sistema Sandino. Other prefabricated elements intended to be used in the foundations and roofing, where several folded slab designs were experimented, were added to the original system. With this system housing, schools and other buildings of social and administrative nature were built in rural areas.
The following images are from an exhibition of our work, organized at the headquarters of our group as one of the activities of the Technical Youth Brigade. We were then so young...
Notes:
- This clip is taken from de Cuban government's propagandistic documentary Adelante Cubanos (1959)available at: archive.org/details/Adelante1959.
- De las Cuevas describes this episode as follows:
Raquel Perez, Minister of Social Welfare, asked comrade Osmany Cienfuegos for help and he appointed a recently graduated architect, Gonzalo de Quesada, as construction site manager, who immediately began to clash with Novoa and his staff. Given this situation it was decided to choose among recently licensed Rebel Army personnel, and infiltrate them to Novoa as workers, porting identifications and disguised as homeless persons, placing them alongside his technicians in the different sections: in the precast concrete plant and the construction and assembly of the houses. A week later they were able to terminate Novoa's contract...



